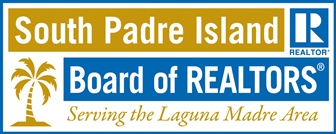Laguna Vista (78578)
$615,000
PROPERTY DETAILS
| Address: |
view address Laguna Vista, TX 78578 Map Location |
Features: | Garage, Gated Community, Golf Course |
|---|---|---|---|
| Bedrooms: | 4 | Square Feet: | 2,218 sq.ft. |
| Year Built: | 2009 | Property Type: | Single Family Residence |
| Neighborhood: | SPI Golf Community | School District: | Point Isabel ISD |
| County: | Cameron | Listing Number: | 100701 |
| Listing Office: | 9564335648 | Virtual Tour: | Click Here |
PROPERTY DESCRIPTION
Immaculately kept custom built home on SPI golf course fairway 7 & 8 teebox with amazing water views and a fiberglass pool! The house boasts gorgeous granite counter tops & vanities, crown molding & tray ceilings throughout. Ground floor master bedroom & master bath includes double sinks, walk-in shower, jetted tub, and walk-in closet. The 2 upstairs bedrooms have balconies that offer incredible views of the lake, golf course, and bay. The 4th bedroom/flex room is on the ground level and has a mini-split unit. This house is beautifully landscaped with a fenced in yard, sprinkler system and separate water meters. Stainless steel appliances in kitchen, walk-in pantry, center island bar w/stools. 3 car garage & lots of storage. Solar screens, Nest smart-home thermostats and video/audio doorbell. AC & water heater replaced in 2018. Vinyl floors downstairs with new carpeted stairs. Pool equipment a few years old. Home has a central vacuum & Solar panels are owned (no lease). Unfurnished.
Exterior
Exterior and Lot
| Roof: | Composition |
Parking
| Parking features: | Attached | Attached Garage: | Yes |
Property and Lot Details
Features
| Community Features: | Tennis Court(s), Golf, Clubhouse, Gated, Pool |
Fee
| Annual Tax: | 8876 | Association Fee: | 80.0 |
Building Information
| Year Built: | 2009 |
Construction
| Building Area total: | 2218.0 |

Community information and market data Powered by Onboard Informatics. Copyright ©2024 Onboard Informatics. Information is deemed reliable but not guaranteed.
This information is provided for general informational purposes only and should not be relied on in making any home-buying decisions. School information does not guarantee enrollment. Contact a local real estate professional or the school district(s) for current information on schools. This information is not intended for use in determining a person’s eligibility to attend a school or to use or benefit from other city, town or local services.
Loading Data...
|
|

Community information and market data Powered by Onboard Informatics. Copyright ©2024 Onboard Informatics. Information is deemed reliable but not guaranteed.
This information is provided for general informational purposes only and should not be relied on in making any home-buying decisions. School information does not guarantee enrollment. Contact a local real estate professional or the school district(s) for current information on schools. This information is not intended for use in determining a person’s eligibility to attend a school or to use or benefit from other city, town or local services.
Loading Data...
|
|

Community information and market data Powered by Onboard Informatics. Copyright ©2024 Onboard Informatics. Information is deemed reliable but not guaranteed.
This information is provided for general informational purposes only and should not be relied on in making any home-buying decisions. School information does not guarantee enrollment. Contact a local real estate professional or the school district(s) for current information on schools. This information is not intended for use in determining a person’s eligibility to attend a school or to use or benefit from other city, town or local services.
PHOTO GALLERY
















































